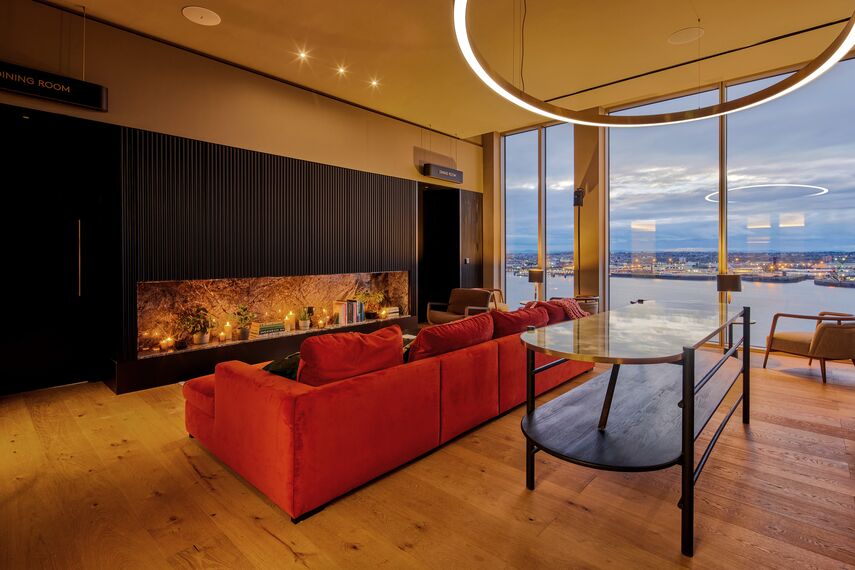
- Falconer Chester Hall
The Lexington
Inspired by Liverpool’s maritime history and links with New York, The Lexington is named after its New York-inspired design. This 34-storey tower forms part of the Liverpool Waters regeneration plan and is the tallest residential landmark in the area. It includes more than 900 apartments boasting panoramic views, made possible using a bespoke unitised façade system in its design supplied by Reynaers Aluminium, which ensures each apartment enjoys floor-to-ceiling panoramic views.
Located on the Liverpool waterfront, The Lexington is only a stone’s throw away from the city’s iconic landmarks such as the Royal Liver Building, Cunard Building and Port of Liverpool Building. Designed with millennials in mind, it delivers a transatlantic high-rise community lifestyle vibe with shared spaces, including an on-site workout space, sky lounge, rooftop gardens and panoramic views of the city centre. The design by architects Falconer Chester Hall was inspired by architectural precedents in the form and elevations of New York’s Empire State Building and Rockefeller Center and Liverpool’s Liver Building. The design pays homage to the slim, stylish skyscrapers of New York through the strong vertical lines of the building envelope, which were accentuated to create an essence of elegance and slenderness. As a specialist in aluminium glazing systems, Reynaers Aluminium engineered a bespoke CW 65 unitised curtain walling combined with bespoke bull nose fins for this project, which provides a slender profile combined with the optimum strength and performance required for such an exposed location with prevailing high winds along the Liverpool waterfront.

The project was created with a focus on adaptability and flexibility, which ensured a sustainable design from the outset. Effort was put into making the prefabricated façade as efficient as possible, down to the design of a lozenge-shaped motif for mechanical ventilation. Due to the exposed location of the site and prevailing high winds, vent covers had to be carefully designed and thoroughly tested to prevent whistling. As a high-rise on a constrained site, the structural design is efficient with a centralised core, while the unitised façade system also performs to the highest performance requirements where water, air tightness and wind load resistance are concerned, in addition to meeting the demands of modern high-rise structures, including around building movement.
Client Moda is committed to delivering sustainable residential neighbourhoods and puts environmental performance at the forefront of its portfolio. The architects worked closely with Moda on the design of the building, with considerations including providing a commercially viable and cost-efficient building. The building is naturally ventilated throughout with opening windows and perforated panels. The scheme’s embodied carbon credentials were improved by using less concrete within the frame, while the design around a central core which optimises daylight and solar gain. Other impacts of the scheme were minimised through the construction process. The CW 65 unitised façade system offering a major advantage in high-rises because the elements can be completely built in the workshop minimising environmental impact and disruption which was essential in such a tight city site.
The choice to include curtain wall in the development’s design wasn’t simply one of aesthetics, but also of performance and sustainability. Through using a bespoke unitised façade system which is workshop built – including gaskets, glass panes, and some anchoring components – this speeds up installation work on site minimising disruption to the surrounding environment. The assembly of the total façade is limited to mounting the completed elements in place using the pre-placed anchors which contributes to a shorter programme and safer installation by reducing time spent working at height which poses an inherent increased risk.
Used systems
Involved stakeholders
Architect
- Falconer Chester Hall
Fabricator
- Staticus
Other stakeholder
- Client Moda (Project developers)







