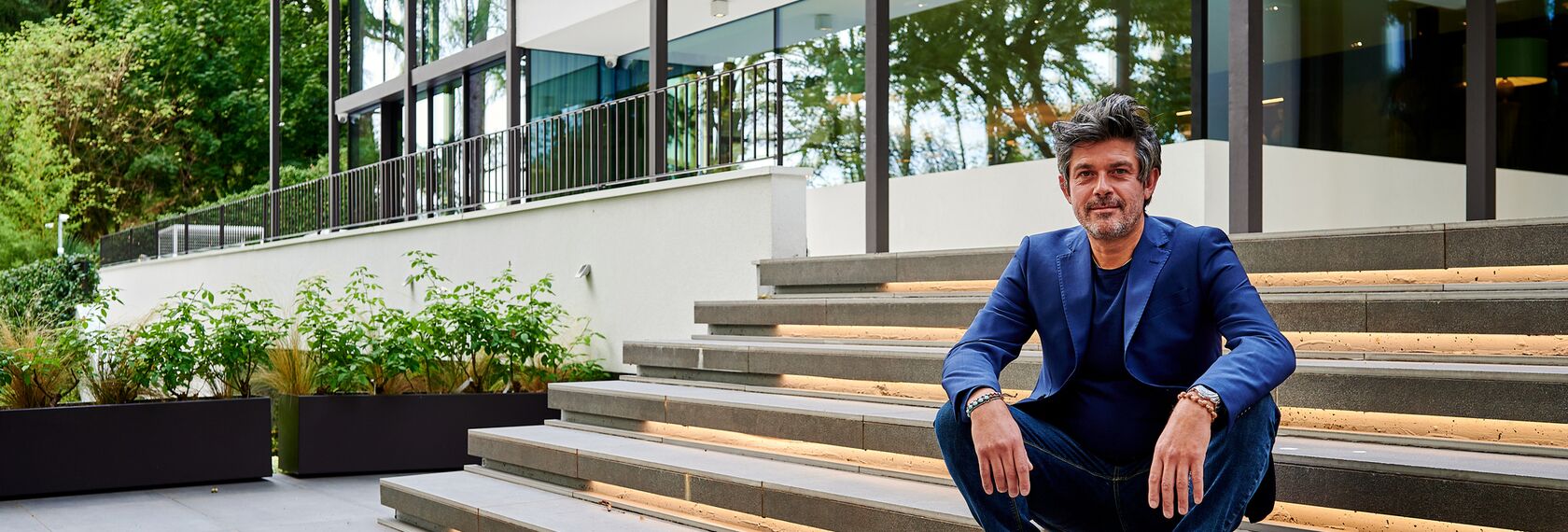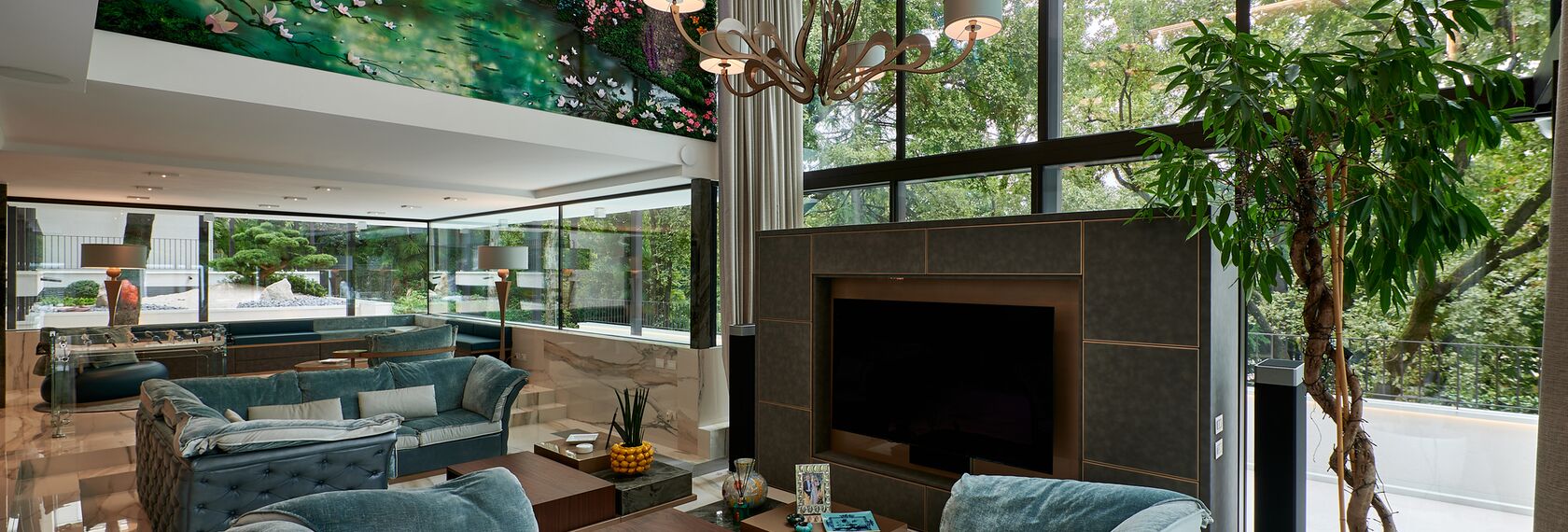Villa R&N
At first glance, this luxurious villa might seem like a newly built modern house; however, it is a state-of-the-art renovation. The original architecture of Villa R&N dates back to the late 1950s and recalls the great neo-avantgarde architectural works typical of the time. Surrounded by the greenery and elegant Art Nouveau buildings, the project occupies a total area of 950 square metres and stands at the foot of a sixteenth-century castle.

For the renovation project, architect Paolo Brufatto was commissioned by the owners to adapt the original architecture of the villa to a more contemporary style. Adapting an existing building to the aesthetics, materials, energy requirements, and technologies of today is certainly not an easy task. That is why the architect only depended on the best professionals in the construction field, including window fabricator Perla, a certified Reynaers Aluminium partner.
The window elements play a vital role the project as, in full compliance with the original design of the villa, most of the walls consist of impressive glass surfaces. As a result, the house merges with the surrounding nature and the transparency of the glass allows you to bring the interior and the outside closer together. Villa R&N is therefore not a static building, but transforms continuously, both during the day and over the course of the four seasons, thanks to the amount of natural light.
The effect is something magical, something that we did not design. It brings us back to nature and the dialogue that we must have with it.
- Paolo Brufatto, Architect

The installation of the joinery elements also represented quite a challenge. In addition to the many complicated construction nodes inherited from the original building, the house’s exceptional location did call for some extra ingenuity too. The villa is built on a steep hill, with very narrow passages between the building and the surrounding woods. However, thanks to the expertise of the Perla installation team, the process proceeded without a problem.
The HiFinity system helps create the 17-metre-long fixed glass corner that outlines the living area. The imposing glass façade facing the park and the swimming pool includes integrated motorised sliding elements with electronic locks, all easily controllable home automation solutions.
When you enter Villa R&N as a welcome guest, you will be pleasantly surprised by the impressive MasterLine 8 entrance door, which is equipped with a high-tech fingerprint scanner to ensure accurate access control. Next, the dining room basks in natural daylight thanks to a glass roof solution based on our ConceptRoof 120 system with motorised opening elements. Finally, to complement HiFinity’s slim design, Classic-style SlimLine 38 systems were chosen for the construction of hinged doors and windows.
Used systems
- SlimLine 38
- SlimLine 38 Standard
- SlimLine 38 Classic
- SlimLine 38
- SlimLine 38 Standard
- SlimLine 38 Classic
Involved stakeholders
Architect
Fabricator
Photographer









