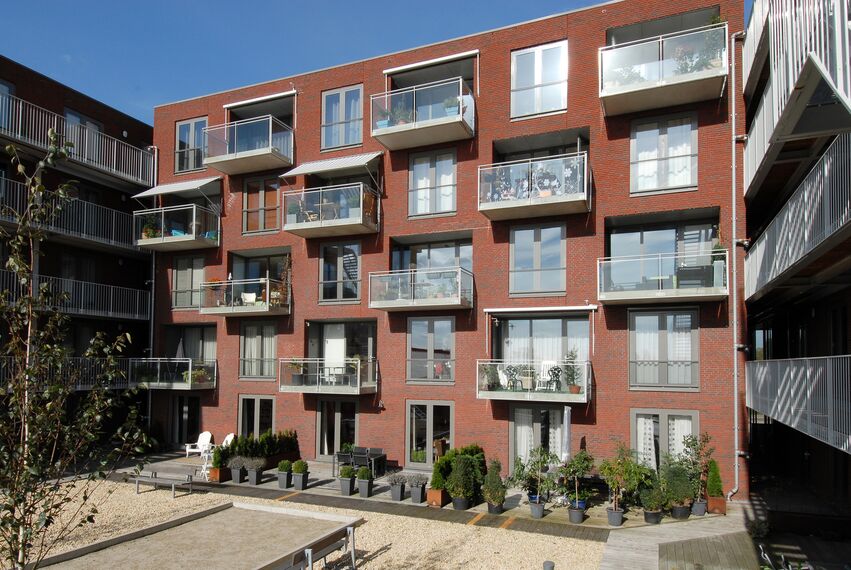Balans
How can an apartment complex bridge the space between a busy throughway and a residential quarter with rows of terraced houses, especially when neither of these even exists yet? This was the challenge faced by KCAP in designing the Balans apartment complex in an area designated for new building development referred to as the Leidsche Rijn, next to the city of Utrecht. The result is a subtly designed building complex with outdoor spaces that are quite varied and generously proportioned from a Dutch point of view. The Leidsche Rijn is a 20 km² large new building area located between the A2 and A12 motorways to the west of Utrecht. This area presently houses about 14,000 residents, but a great deal of space is still available on the former farmlands spread out between the various residential quarters here, and building activities are in full swing. By 2015, the number of residents is expected to increase to 100,000, making the Leidsche Rijn one of the largest so-called Vinex building locations in the Netherlands. These locations are being developed within the framework of the Vinex spatial planning programme approved by the Dutch government in 1993, under which a total of 750,000 new housing units are to be built in areas designated for new building development inside and in the vicinity of existing major cities. Het Zand is located in the middle of the Leidsche Rijn and is one of the seven residential quarters of which the new area is composed. This quarter was designed at a later stage of the planning process and is expected to be completed in 2011. Like the rest of the Leidsche Rijn, Het Zand will consist mostly of terraced houses with gardens. However, a railway line runs right through the quarter, and parallel to the railway a throughway will be built bisecting Het Zand from west to east and providing a direct link with Utrecht. Urban high-rise building complexes are planned alongside this axis and the Balans apartment complex by KCAP is one of these.
Terrace-shaped architecture
The Balans complex is located between two areas with a very different character. On the north side, it borders what will probably become a very busy traffic throughway, whereas on the south side it borders a residential area of a more rural character so typical of the Leidsche Rijn. The aim was therefore to bridge this extreme divide with the help of an appropriate architectural design. To realise this, KCAP designed the 50 owner-occupied apartments, each with a floor surface of 65 to 180 m², in the form of a horseshoe in which the two building wings on the side enclose a roof garden and have a stepped roof line. On the side facing the throughway, the brick building has six floors, but on its south side it only has three. This also made it possible to provide all the apartments in the side wings with a roof garden facing the south, varying in size from 26 to 60 m². Within the Dutch context, this is a very large amount of outdoor space. At the same time, this design provides a gradual and integrated transition from the high-rise urban character of the main throughway axis to the lower density and lower height of the buildings to the south. The entrance to the apartment complex consists of a 6 m high glass hall. On the ground floor on the north side of the building, this hall also contains three working spaces and a technical services space, behind which is located a two-story car park built partly underground. The roof garden, which is closed in on three sides, is located on top of the car park and serves as a collective outdoor space for the residents. It has benches, flower boxes, and even a jeu de boules pitch. The apartments located on the same floor as the roof terrace each have their own individual roof garden. The other apartments either have a balcony with a view of the roof garden or are located behind an exceptionally wide walkway, which can also serve as an outdoor space.
Ingenious noise reduction
All the apartments in Balans are fitted with tall windows, which have in part been integrated into French balconies. The three-chamber CS 68 system, partly in the CS 68-FP version which has a fire resistance value of 30 minutes, was used for the window frames. The wall on the north side required special noise reduction measures, which is why KCAP chose for a wall of double glass. This not only guarantees excellent noise reduction but also allows for natural ventilation. The front wall design is based on the CW 50 system, which has a very slim look and allows a great deal of light to penetrate thanks to its 50 mm narrow profile. Both side wings are also fitted with ingenious noise reduction measures: the balconies are actually half recessed into the building. Although the urban environment of Balans has not yet definitively taken shape, it has already had a major impact on the design of the building. The configuration chosen for the building components and the walls creates a block which, besides providing the required noise reduction, also offers large window surfaces and a great deal of outdoor space. Finally, it also serves to bridge the transition between two very different urban environments.
Used systems
Involved stakeholders
Fabricator
- Elementz
Photographer
- Wim Tholenaars
Other stakeholder
- BAM Vastgoed (Investors)
- BAM Woningbouw (General contractors)















